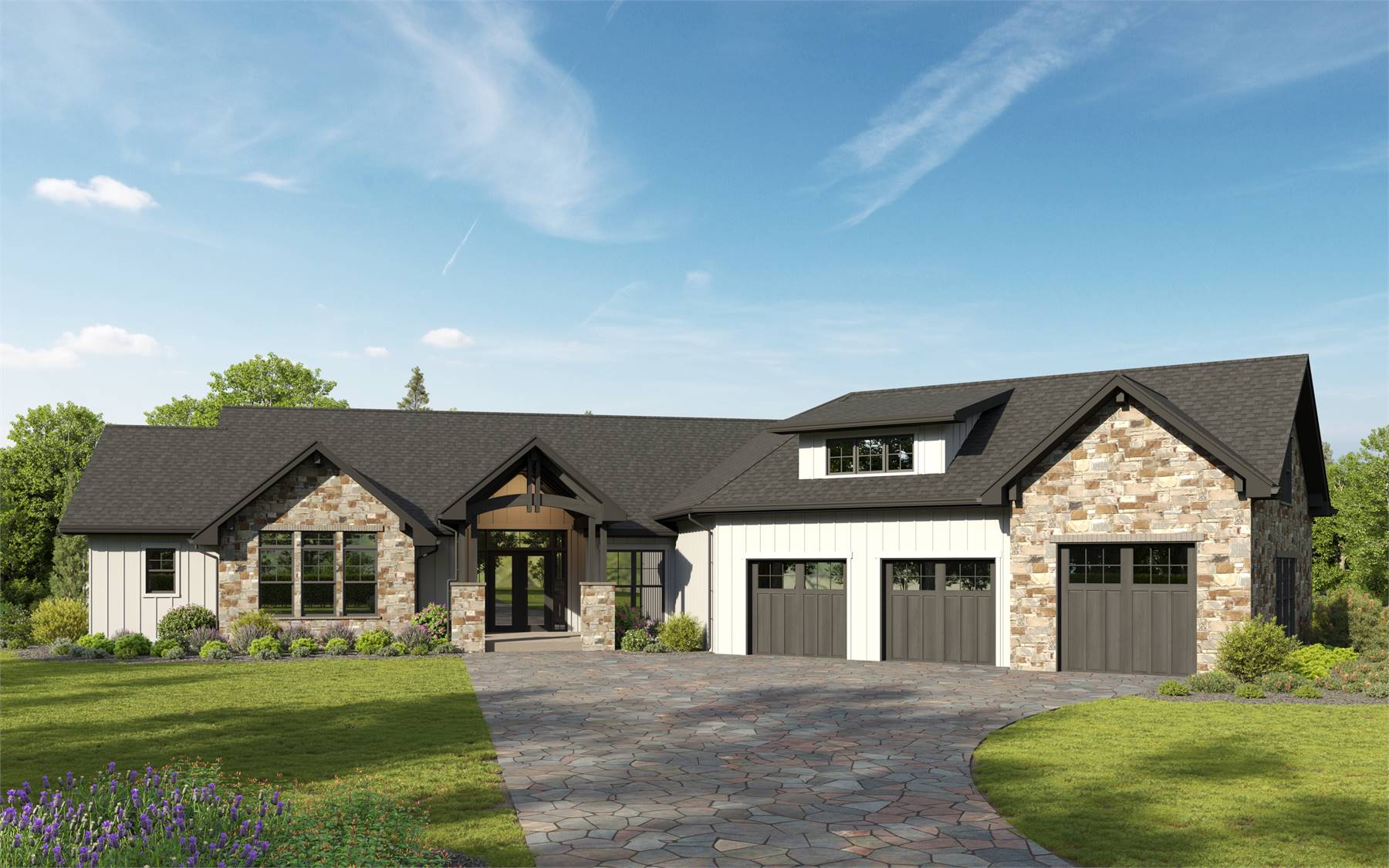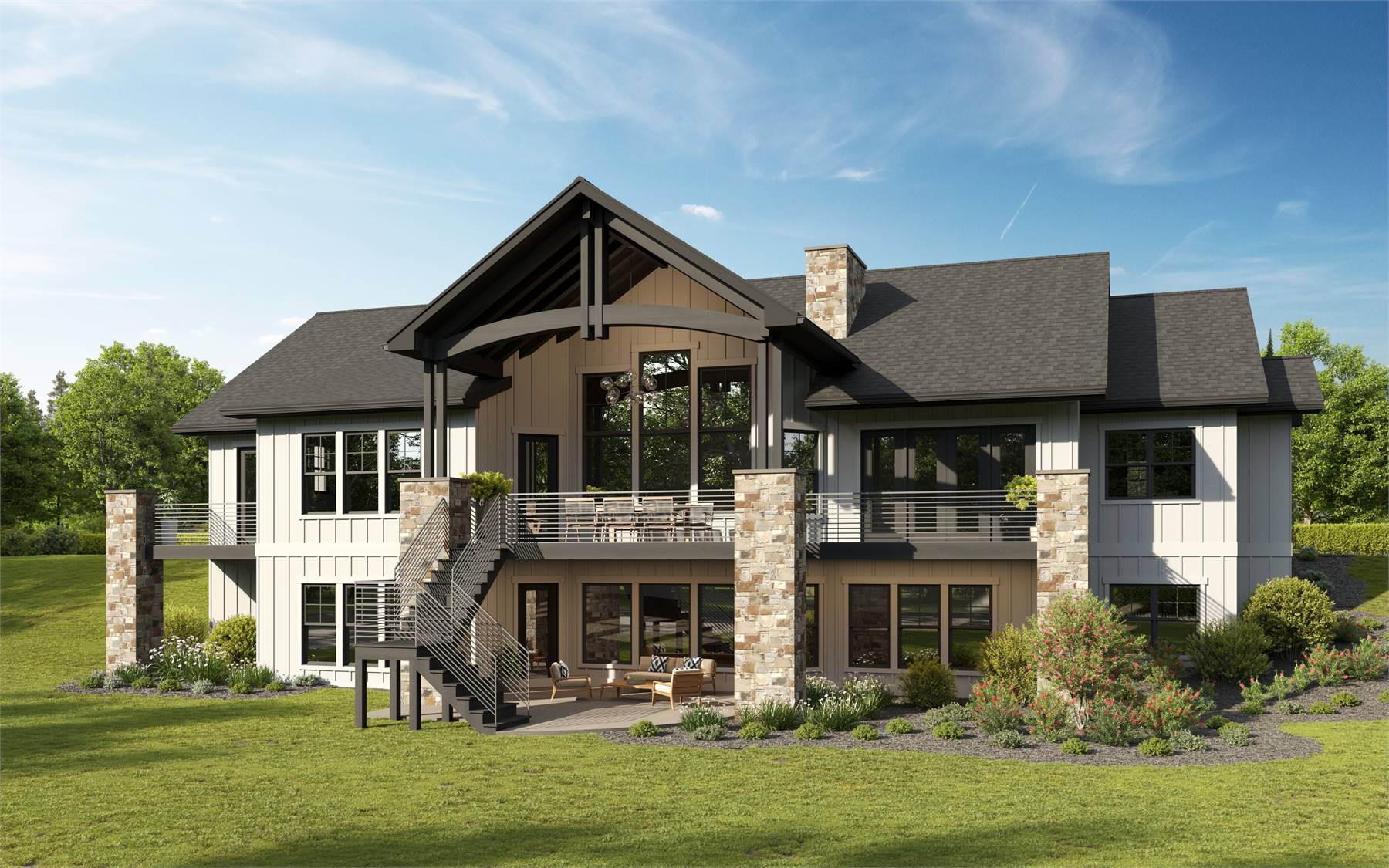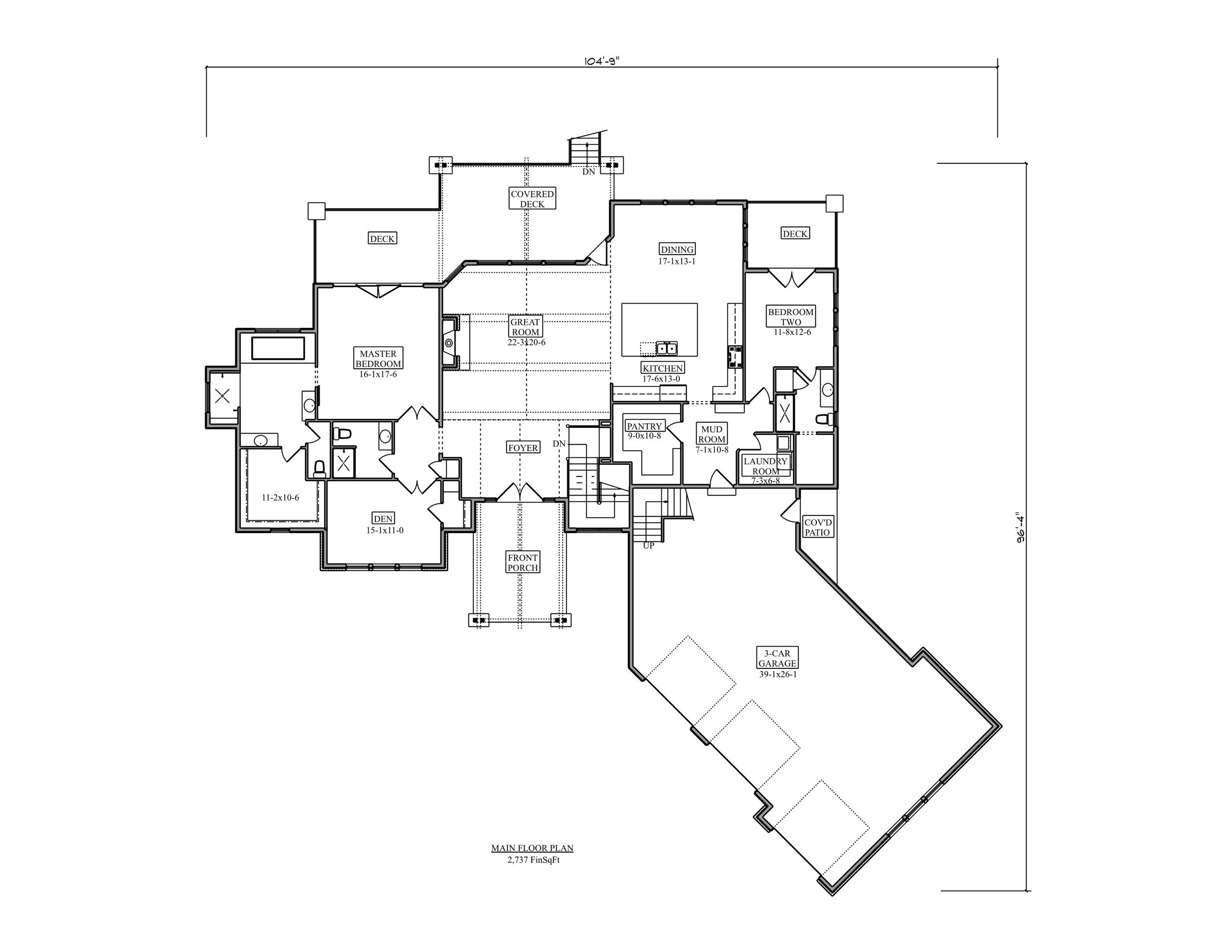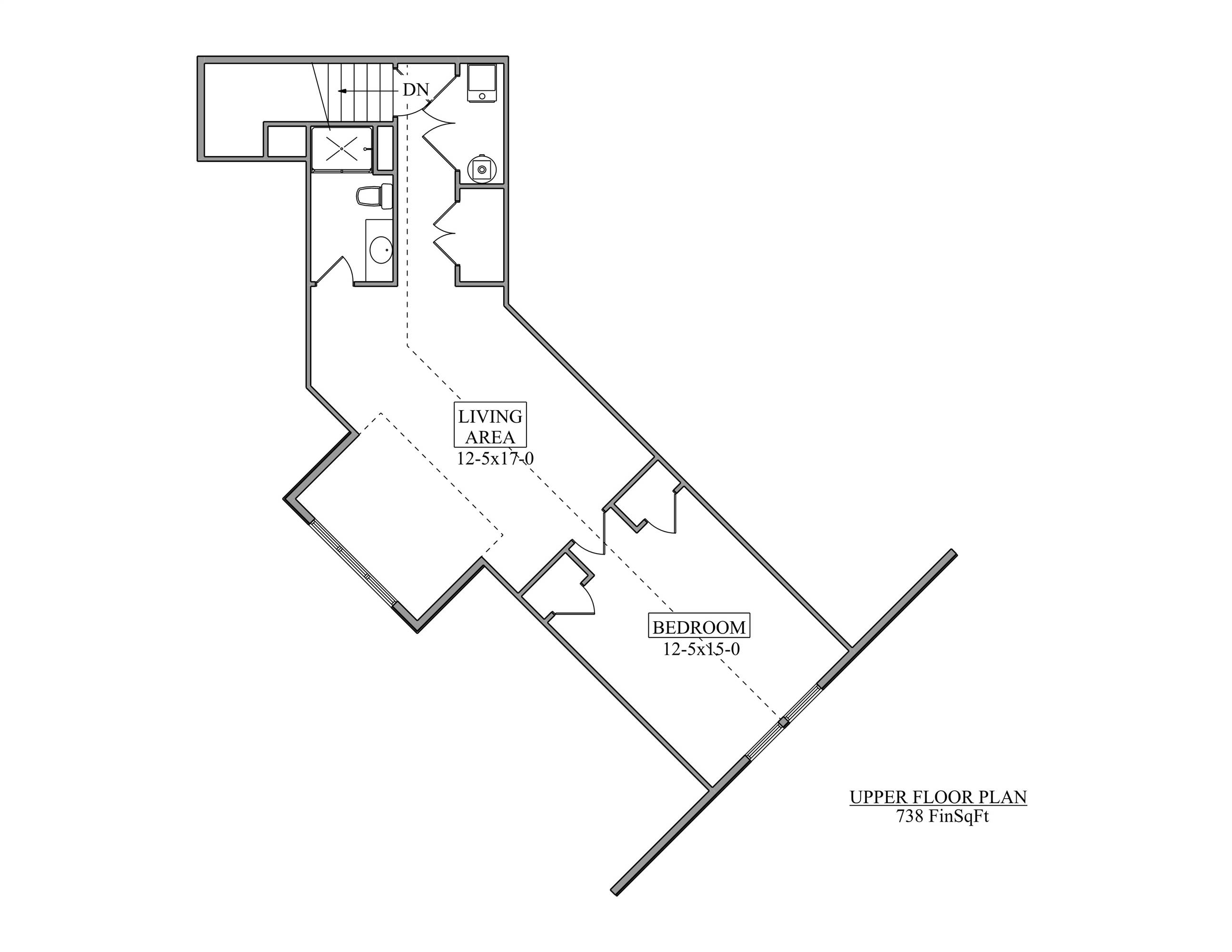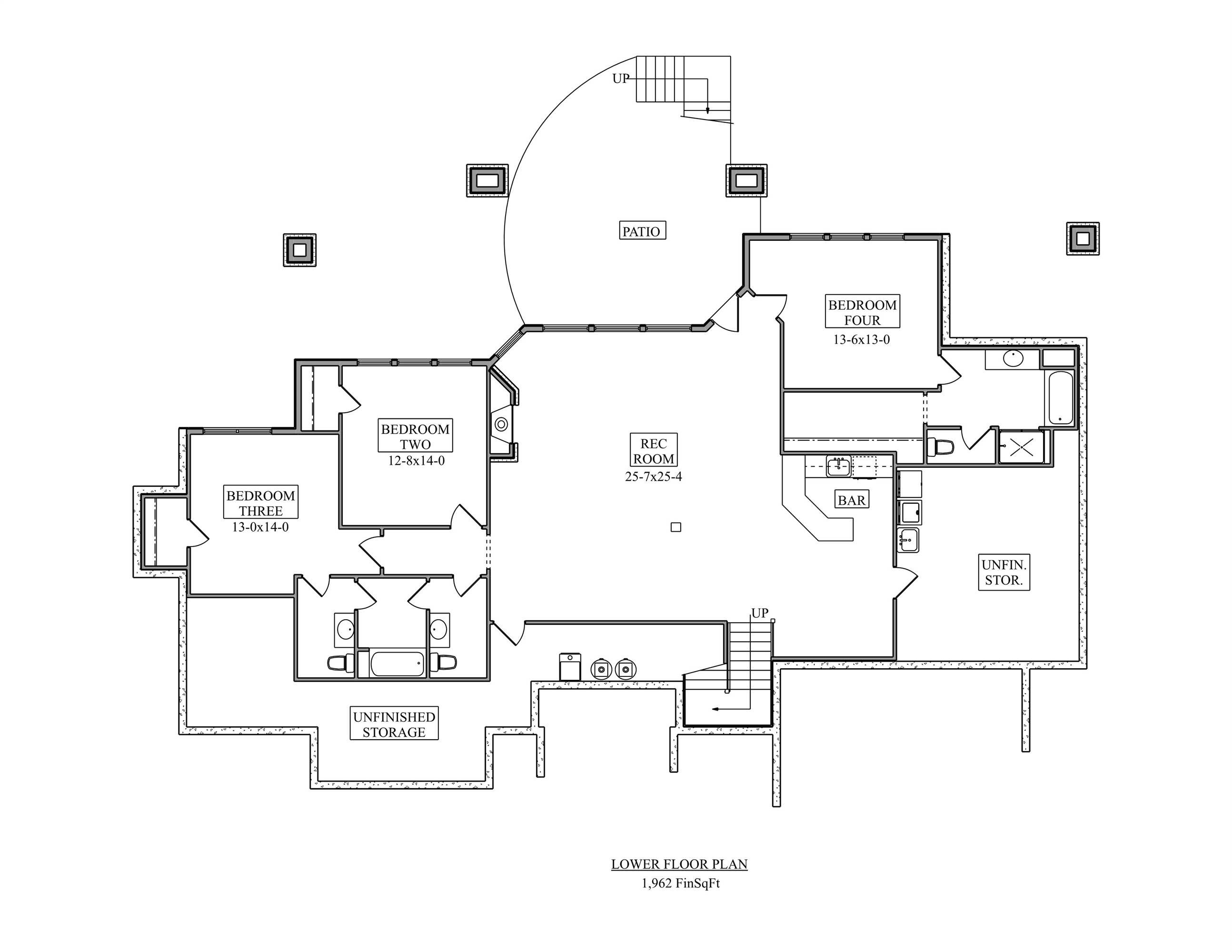- Plan Details
- |
- |
- Print Plan
- |
- Modify Plan
- |
- Reverse Plan
- |
- Cost-to-Build
- |
- View 3D
- |
- Advanced Search
House Plan 10844 is a beautifully designed Mountain Craftsman home made for a sloped lot and breathtaking rear views. With 3,429 square feet of living space, this layout includes 3 bedrooms, 3.5 bathrooms, and a lower level walkout that expands your functional living areas. The main level features vaulted ceilings and exposed beams, enhancing the open feel of the great room and adjacent dining area. A large island kitchen, corner pantry, and seamless flow to the rear deck make entertaining a breeze. Downstairs, you'll find two bedrooms, a full bath, and a large rec room with patio access—perfect for a home theater, game room, or guest suite. Warm, woodsy charm and smart design make this house a standout for mountainside living.
Build Beautiful With Our Trusted Brands
Our Guarantees
- Only the highest quality plans
- Int’l Residential Code Compliant
- Full structural details on all plans
- Best plan price guarantee
- Free modification Estimates
- Builder-ready construction drawings
- Expert advice from leading designers
- PDFs NOW!™ plans in minutes
- 100% satisfaction guarantee
- Free Home Building Organizer
.png)
.png)
